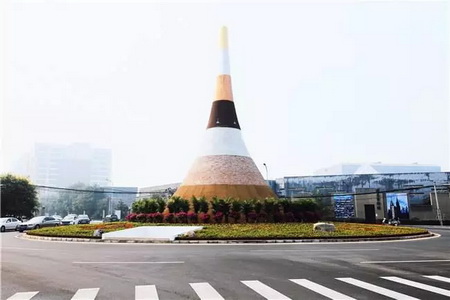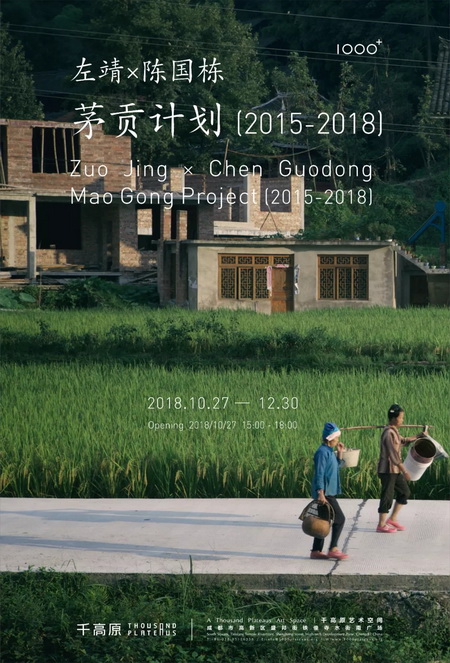
1000+项目︱左靖×陈国栋:茅贡计划(2015-2018)
展览日期:2018,10,27-2018,12,30
开幕酒会:2018,10,27 15:00-18:00(星期六)
出品:千高原艺术空间 1000+
参展人:左靖、陈国栋
作品媒介:图片、文本、视频、建筑模型
展览地点:四川省成都市高新区盛邦街,铁像寺水街南广场,千高原艺术空间
电话:+ 86 - (0) 28 8512 6358
邮箱:info@1000plateaus.org
2018年10月27日,千高原艺术空间1000+实验项目空间将带来策展人左靖和建筑师陈国栋的合作项目“茅贡计划(2015-2018)”。该项目曾在第十五届威尼斯国际建筑双年展中国国家馆和第七届深圳/香港城市建筑双城双年展中展出。“茅贡计划”以中国贵州省黔东南苗族侗族自治州黎平县境内的茅贡镇作为实践节点,通过空间生产、文化生产和产品生产三大形式,开创一种混杂的文化经济模式,发展村寨集体经济并有效保留其自然生态、社区文脉及乡土文化的承袭与言传。
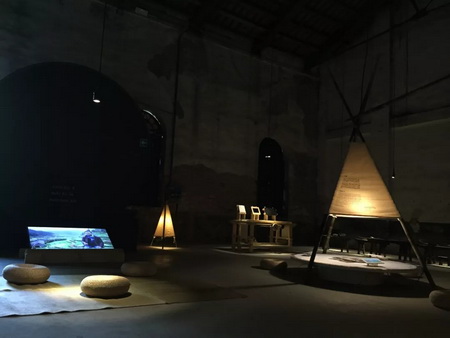
▲ 茅贡计划在第十五届威尼斯国际建筑双年展中国馆(2016)©️左靖工作室
对于地处偏僻的黔东南而言,大部分人口仍在从事农业生产。由于经济欠发达,缺乏竞争力,乡镇面貌呈现的更多是一种接近于农村的景观。产业或消费空间的转移和消失遗留下一定数量的废旧空间,构成了这一带乡镇特有的粗砺肌理。
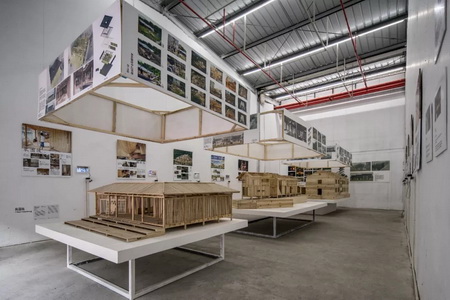
▲ 第七届深港城市建筑双城双年展 無名营造社2017系列乡土建筑营造-茅贡乡创小镇实践(2017)摄影: 林绿
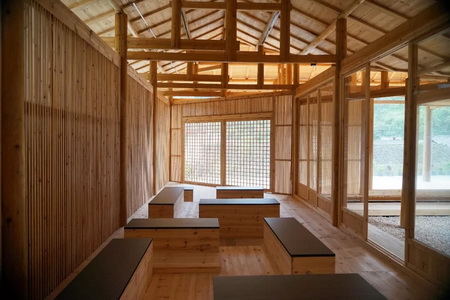
▲ 茅贡接待中心-书屋 建筑内部空间 (2017)建筑设计: 無名营造社 摄影: 無名营造社
该项目分批次邀请国内外建筑师、设计师、艺术家逐步改造乡镇闲置的国有资产,分期建设一系列的文化艺术空间和服务设施。在严格控制不良资本进村的基础之上,实现传统村落、生态博物馆、创意乡村(民艺中心)和公共艺术价值叠加,带动当地及周边村寨的文化与商业发展,使周边村寨有条件地接受适度的观光需求,乡镇成为物质和文化的生产消费目的地。在进行空间、文化和产品生产的过程中,对乡镇建设的价值进行重估与输出,真正地把文化保育和改善村民的生活统一起来。
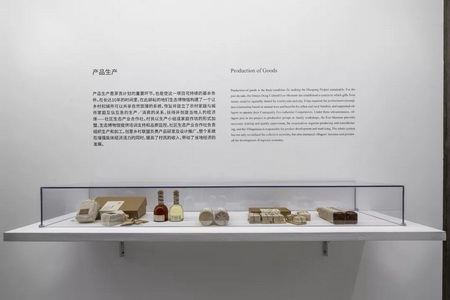
▲ 茅贡计划在广东美术馆(2017), 策展人: 秦博 摄影: 林绿 ©️左靖工作室
“茅贡计划”相关内容
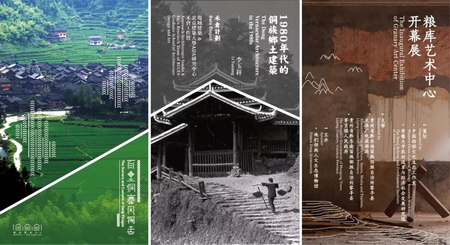
▲ 茅贡粮库艺术中心开幕展海报(2016), 策展人: 左靖 ©️左靖工作室

▲ 粮库艺术中心的回廊(2016), 建筑设计: 场域建筑 梁井宇 摄影: 黄缅贵 ©️左靖工作室

▲ 李玉祥:1980年代的侗族乡土建筑(2016) 策展人: 左靖 摄影: 朱锐 ©️左靖工作室
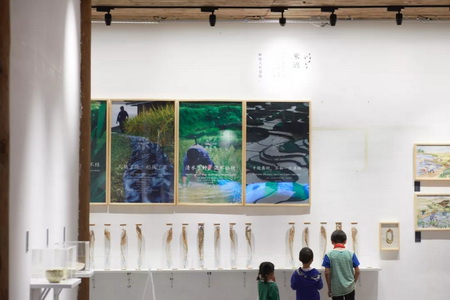
▲ 米展(2017)策展人: 左靖 王国慧 摄影: 朱锐 ©️左靖工作室
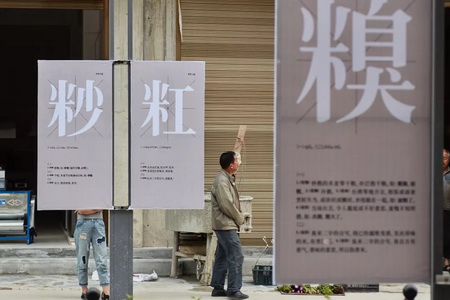
▲ 米展(2017)策展人: 左靖 王国慧 摄影: 朱锐 ©️左靖工作室
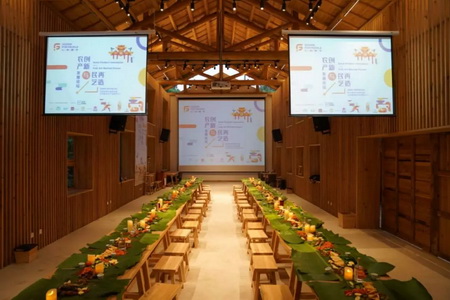
▲ 茅贡乡创学院|会场(2017) 建筑设计: 無名营造社 摄影: 仁民善作
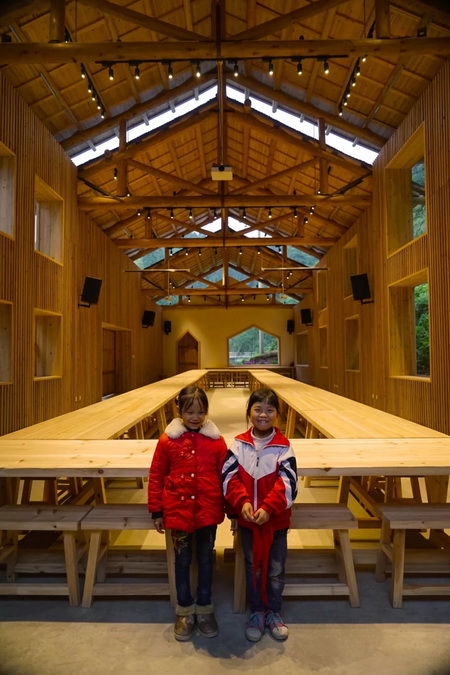
▲ 茅贡乡创学院|会场(2017) 建筑设计: 無名营造社 摄影: 無名营造社
1000+ Project: Zuo Jing x Chen Guodong: Mao Gong Project (2015-2018)
Duration:2018,10,27-2018,12,30
Opening: 2018,10,27 15:00-18:00 (Sat)
Organizer: A Thousand Plateaus Art Space
Exhibitors: Zuo Jing, Chen Guodong
Media: Image, Text, Video, Architectural Model
Venue: A Thousand Plateaus Art Space, South Square, Tiexiang Temple Riverfront, Shengbang Street, High-Tech Development Zone, Chengdu, China
Tel:+ 86 - (0) 28 8512 6358
E-mail: info@plateaus.org
On October 27th. , 1000+ Project carried by A Thousand Plateaus Art Space will present the collaborative project “Mao Gong Project (2015-2018)” of exhibitors Zuo Jing and Chen Guodong. The project was exhibited at the 15th Venice Biennale-Chinese Pavilion and the 7thBi-City Biennale of Urbanism Architecture. As the center of experiment, Mao Gong town is located at Liping county, Qiandongnan Miao and Dong Autonomous Prefecture, Guizhou province. Through three forms: Spatial Production, Cultural Production and Product Production, a mixed cultural and economic model is created to help develop village collective economy and effectively maintain its natural ecology, community context and local culture.
For the remote Qiandongnan region, most of the population is still engaged in agricultural production. Due to the underdeveloped economy and lack of competitiveness, the appearance of villages is more of a rural landscape. The transfer and disappearance of industrial or consumer space leave some waste space, which constitutes the unique rough texture of this area.
The project invited architects, designers and artists to transform the idle state-owned assets of towns and villages and build a series of cultural and art spaces and service facilities in stages. On the basis of strictly controlling the inflow of bad capital into the village, the value of traditional village, ecological museum, creative village (folk art center) and public art are superimposed. It drives the cultural and commercial development of local and surrounding villages and enables them to accept appropriate tourism demand conditionally. At the same, let the towns become the center of production and consumption. During the process of Spatial Production, Cultural Production and Product Production, the value of township construction is revalued and exported, which truly unifies the cultural conservation and the improvement of villagers' lives.

